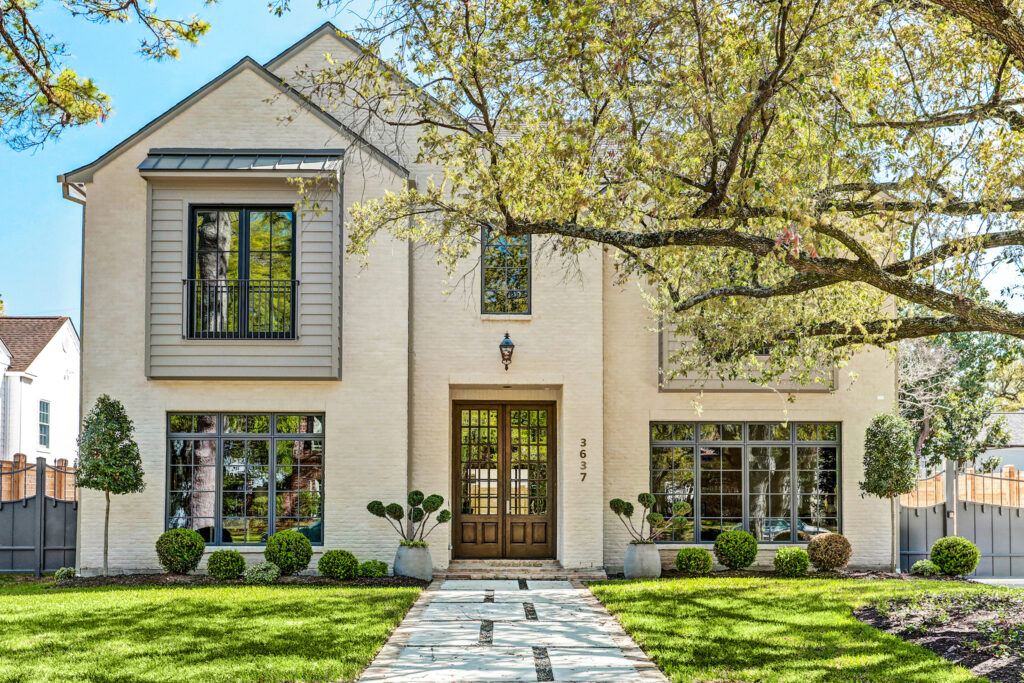Floor Plans

The Courtland
2,260 Sq Ft/4 Bedrooms/3.5 Bathrooms/2-Car Front-Entry-Garage
The Courtland offers a two-story 5Bd/4Ba grand foyer flanked by a formal dining room and formal living room. The formal dining room showcases picture molding and coffered ceilings. An open and upscale kitchen has a center island that overlooks the breakfast area and large family room which connects with a beautiful sunroom.

The Fiffy
2,260 Sq Ft/4 Bedrooms/3.5 Bathrooms/2-Car Front-Entry-Garage
The Courtland offers a two-story 5Bd/4Ba grand foyer flanked by a formal dining room and formal living room. The formal dining room showcases picture molding and coffered ceilings. An open and upscale kitchen has a center island that overlooks the breakfast area and large family room which connects with a beautiful sunroom.

The Hilman
2,260 Sq Ft/4 Bedrooms/3.5 Bathrooms/2-Car Front-Entry-Garage
The Courtland offers a two-story 5Bd/4Ba grand foyer flanked by a formal dining room and formal living room. The formal dining room showcases picture molding and coffered ceilings. An open and upscale kitchen has a center island that overlooks the breakfast area and large family room which connects with a beautiful sunroom.

The Jefferson
2,260 Sq Ft/4 Bedrooms/3.5 Bathrooms/2-Car Front-Entry-Garage
The Courtland offers a two-story 5Bd/4Ba grand foyer flanked by a formal dining room and formal living room. The formal dining room showcases picture molding and coffered ceilings. An open and upscale kitchen has a center island that overlooks the breakfast area and large family room which connects with a beautiful sunroom.

The Joseph
2,260 Sq Ft/4 Bedrooms/3.5 Bathrooms/2-Car Front-Entry-Garage
The Courtland offers a two-story 5Bd/4Ba grand foyer flanked by a formal dining room and formal living room. The formal dining room showcases picture molding and coffered ceilings. An open and upscale kitchen has a center island that overlooks the breakfast area and large family room which connects with a beautiful sunroom.

The Junior
2,260 Sq Ft/4 Bedrooms/3.5 Bathrooms/2-Car Front-Entry-Garage
The Courtland offers a two-story 5Bd/4Ba grand foyer flanked by a formal dining room and formal living room. The formal dining room showcases picture molding and coffered ceilings. An open and upscale kitchen has a center island that overlooks the breakfast area and large family room which connects with a beautiful sunroom.

The Lithonia
2,260 Sq Ft/4 Bedrooms/3.5 Bathrooms/2-Car Front-Entry-Garage
The Courtland offers a two-story 5Bd/4Ba grand foyer flanked by a formal dining room and formal living room. The formal dining room showcases picture molding and coffered ceilings. An open and upscale kitchen has a center island that overlooks the breakfast area and large family room which connects with a beautiful sunroom.

The Oppyland
2,260 Sq Ft/4 Bedrooms/3.5 Bathrooms/2-Car Front-Entry-Garage
The Courtland offers a two-story 5Bd/4Ba grand foyer flanked by a formal dining room and formal living room. The formal dining room showcases picture molding and coffered ceilings. An open and upscale kitchen has a center island that overlooks the breakfast area and large family room which connects with a beautiful sunroom.

The Raleigh
2,260 Sq Ft/4 Bedrooms/3.5 Bathrooms/2-Car Front-Entry-Garage
The Courtland offers a two-story 5Bd/4Ba grand foyer flanked by a formal dining room and formal living room. The formal dining room showcases picture molding and coffered ceilings. An open and upscale kitchen has a center island that overlooks the breakfast area and large family room which connects with a beautiful sunroom.

The Vista
2,260 Sq Ft/4 Bedrooms/3.5 Bathrooms/2-Car Front-Entry-Garage
The Courtland offers a two-story 5Bd/4Ba grand foyer flanked by a formal dining room and formal living room. The formal dining room showcases picture molding and coffered ceilings. An open and upscale kitchen has a center island that overlooks the breakfast area and large family room which connects with a beautiful sunroom.
